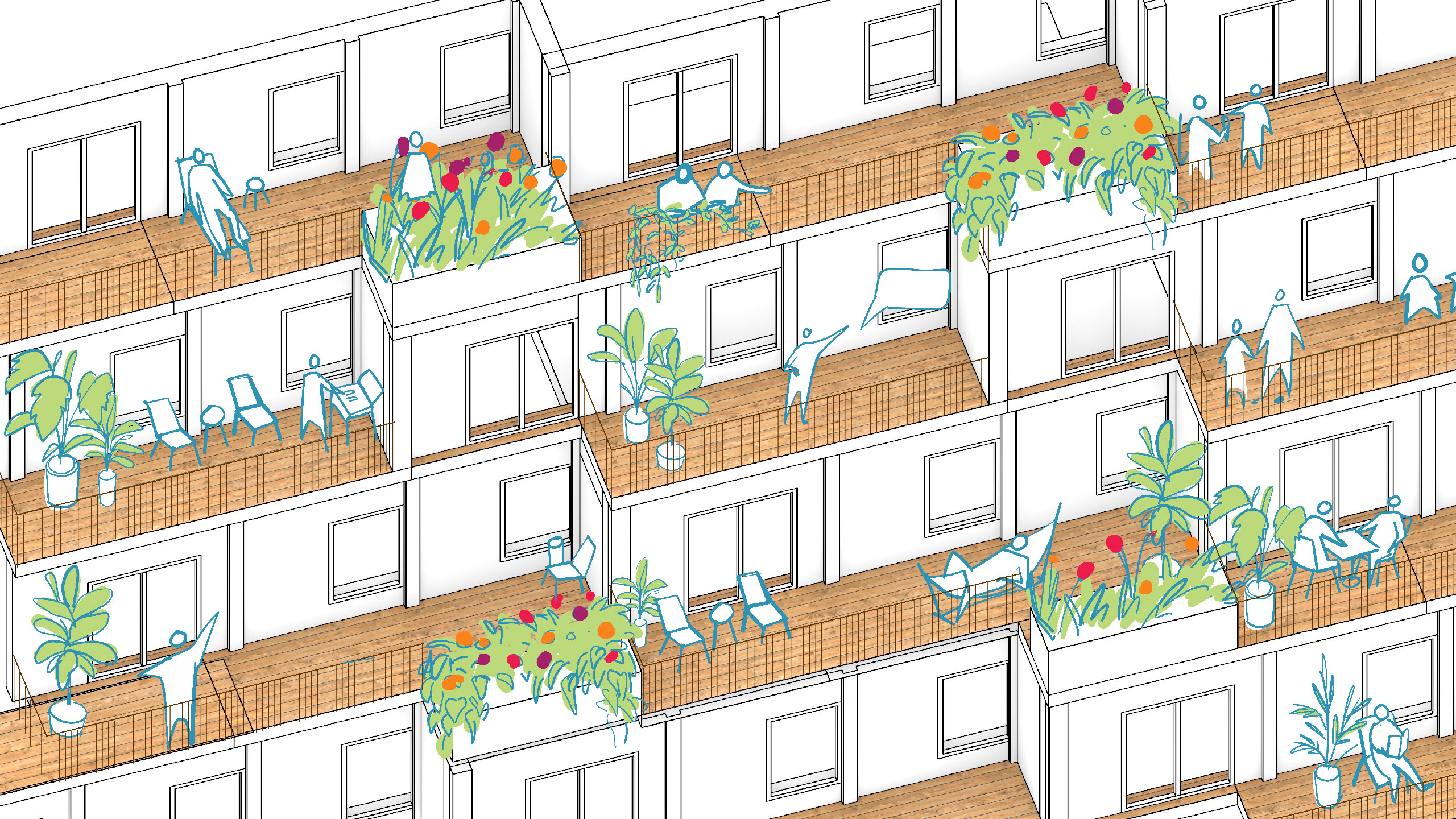You've got questions? We've got answers.
You've got questions? We've got answers.
You've got questions? We've got answers.
You've got questions? We've got answers.

How many units are you proposing?
How many units are you proposing?
Approximately 47 units. The final number will be determined in the continued community process, with the BPDA, and with HUD, our source of project financing.
Is there any retail or commercial space? Who will the tenants be?
Yes. There will be commercial space on the ground floor along Washington Street. There will be up to two commercial tenants, depending on how the space is subdivided. We are working to establish potential tenants, and are listening to community feedback for the types of tenants they might like to see on the site.
Who is Primary Development?
Who is Primary Development?
Primary is a team of designers and urbanists. We are committed to designing high-quality projects that enhance communities and beautify neighborhoods. We strive to change the way developers engage with communities by designing in a way that is responsive to local concerns and responsible to a neighborhood's posterity.
This is our first project in the Jamaica Plain neighborhood. You will find our other projects completed or underway in East Boston, and Mission Hill. Our projects in Mission Hill include 2 100% affordable live/work Artist home ownership buildings, which we are building in partnership with the Department of Neighborhood Development.
How many affordable units will the project have?
Based on a 47 unit project, there will be 11 affordable units. The percentage of affordable units proposed will meet the JP/Rox planning goal. If the total unit count of the project changes, the number of affordable units will also change, but will still meet the JP/Rox planning goal for percentage affordable.
How are you able to achieve the level of affordability offered in the project?
It is extremely difficult to meet the JP/Rox goal for affordability level due to the rising construction costs experienced in Boston. Over the last 3 years, construction costs in the Boston area have increased by 22%, while rents have increased by 6%, making it very difficult to provide affordable units. Our team has been working extremely hard to secure alternative financing sources to provide a higher level of affordability given these challenges. We are hopeful to obtain special project financing from HUD. To obtain this HUD financing and provide the affordable units, it is critical that the project continue to move forward on schedule.
What type of building will this be?
The project will be a mixed use, mixed incomebuilding with ground floor retail space.
What are the unit types, and how did you come up with them?
There will be a range of Studios, 1 BR Units, and 2 BR Units. Some of the units will be Compact according to the BPDA’s Compact Living Guidelines. Our unit type determination was twofold: to maximize the number of affordable units we can offer, and to alleviate housing price pressure on the neighboring housing stock. By having smaller, compact units, we can provide a greater number of those units as affordable. With units ranging from Studios to 2 BRS, we can provide new housing for individuals, seniors, couples, and starter families, which will give residents and newcomers to JP a new place to live. This will in turn reduce the demand for the nearby “Triple Decker” housing stock, freeing up those homes for larger families.
When will you begin construction?
We are hopeful to begin construction June 2020!
We are hopeful to begin construction June 2020!
What about vehicle parking?
For a 21st century Boston, we are proposing a transit-forward, alternative mobility project to encourage public transportation, cycling, and walking. The project will not contain automobile parking. The Project is only a 4 minute walk to the Green St T Station. There will also be bicycle parking provided to residents, and we are proposing a curbside loading/dropoff zone on Washington St for deliveries and rideshares.
Can you explain Compact Living Policy? What does it mean for the project?
Compact Living Policy is a pilot program started by the BPDA to encourage smaller units to address the housing and affordability crisis affecting Boston. Compact units are not that compact! When efficiently laid out, a compact unit can feel more spacious and comfortable than a unit in an older building with poor space layout. In addition, the Compact Unit Policy requires an allocation to shared spaces, such as lounges, and shared terraces.
Compact Living Policy also lowers the rents that can be charged for the affordable units, compared to a non-compact unit. For example, the non-compact unit rent for a 2 BR unit at 60% AMI is $1,266 a month, whereas the compact 2BR unit at 60% AMI is $1,139, which is a 10% decrease in rent.